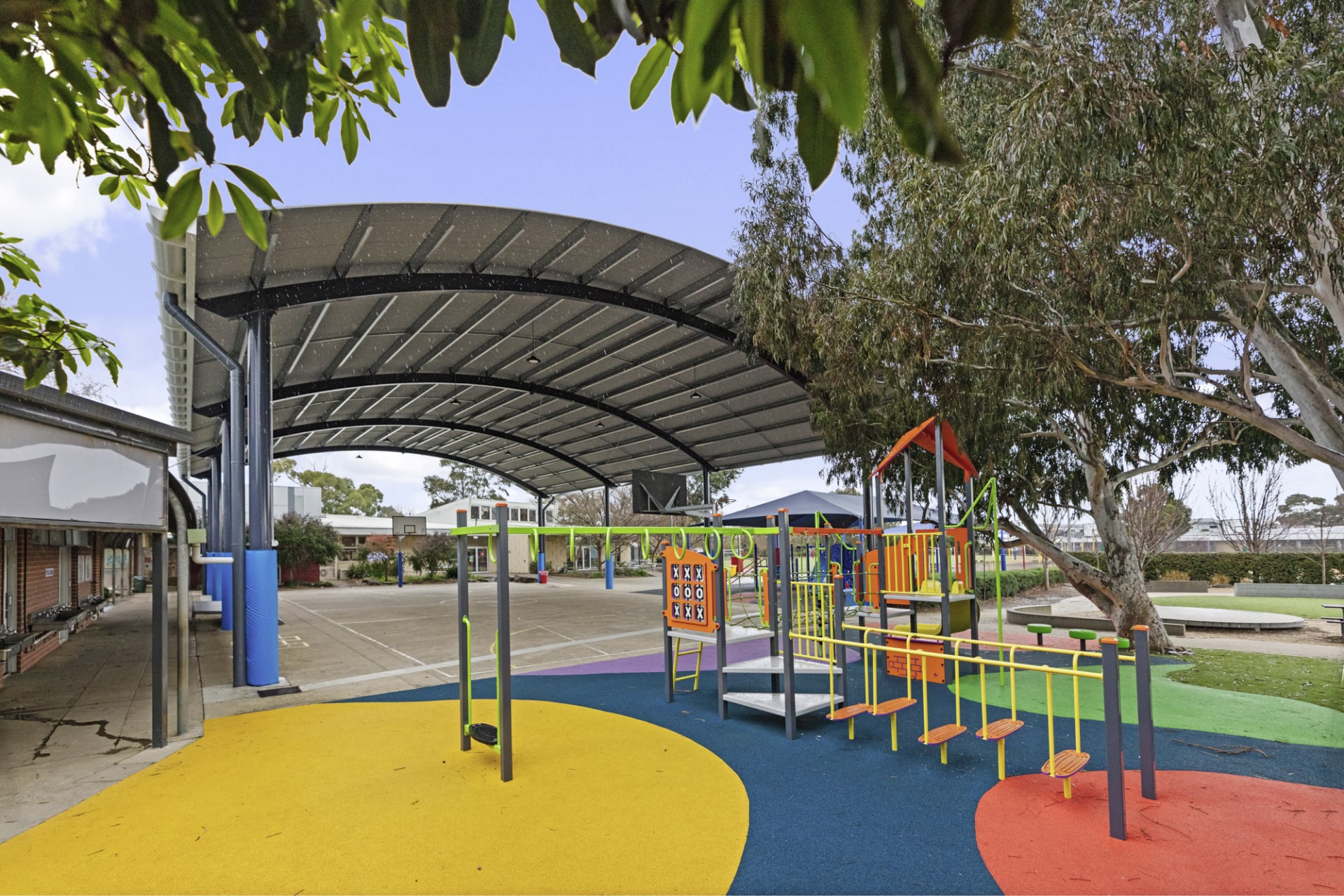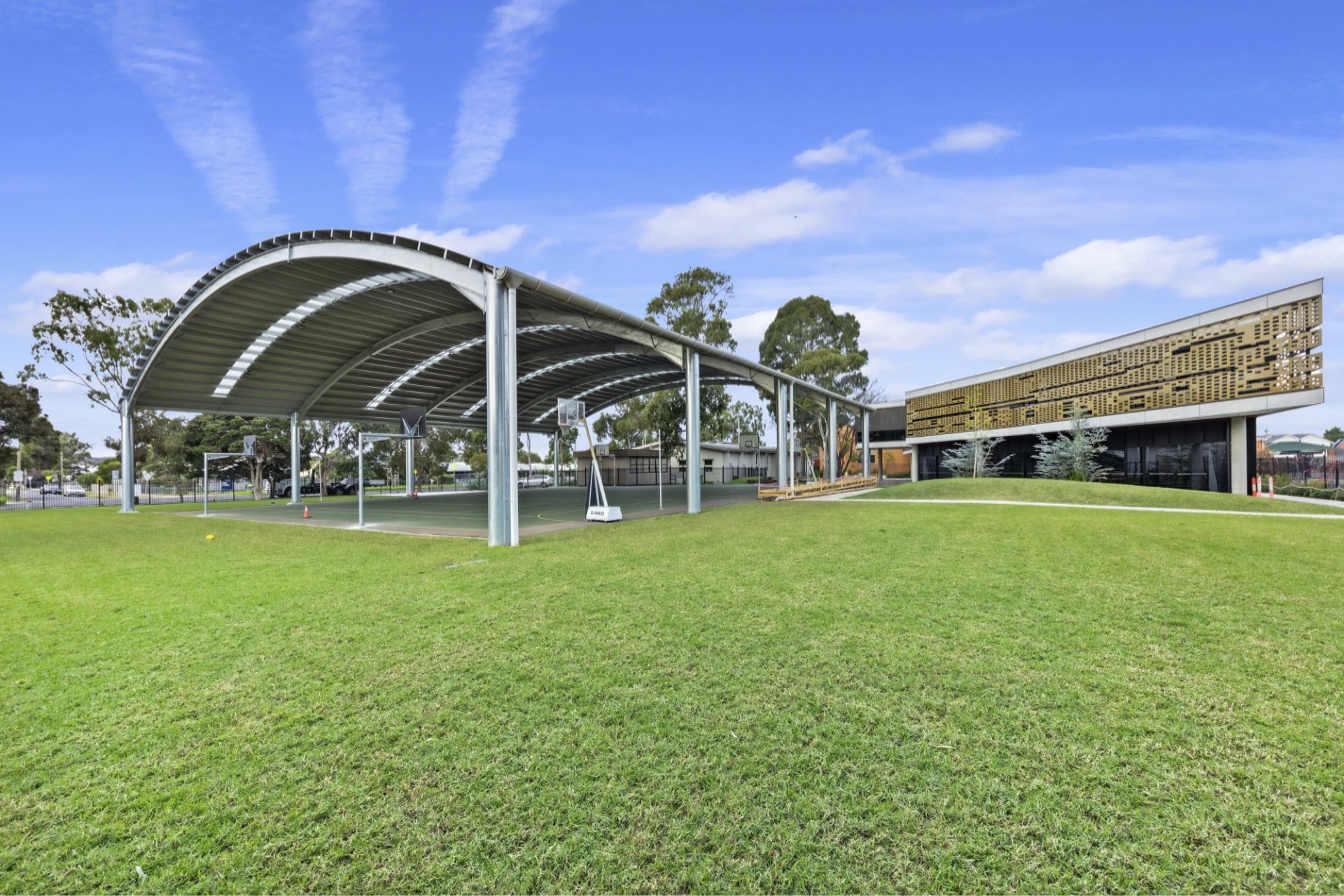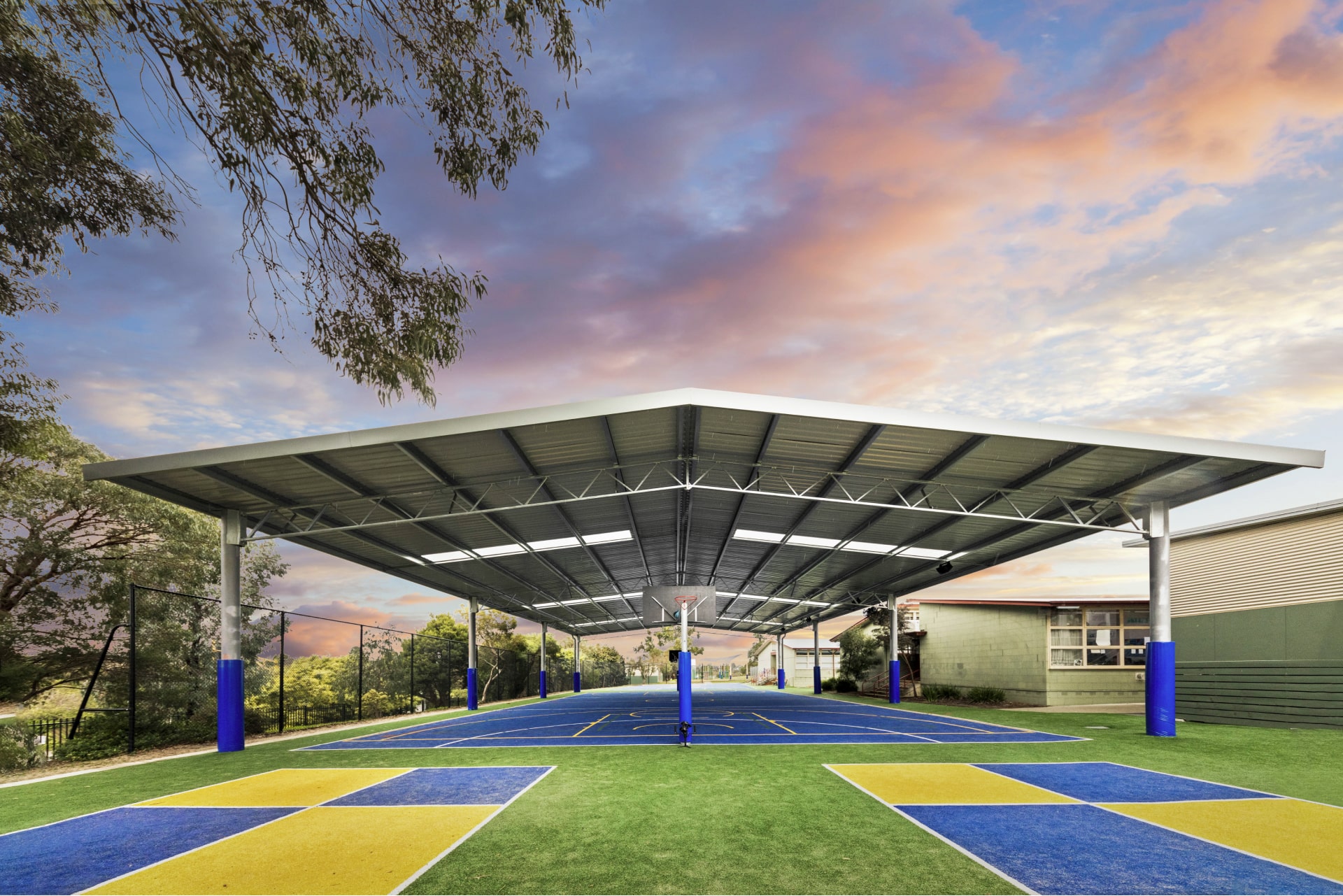Scoring Goals at St Bernard’s Primary
There’s nothing stopping the students of St Bernard’s Primary hitting the basketball court.
Even on cold, dewy mornings, at 8.30am - before the school bell starts the day - children run, bounce balls, shoot hoops and catch up on the courts.
At lunchtime - even in sweltering conditions - this area is a hive of activity.
And it isn’t just basketball keeping the students from the north-east Victorian school busy.
There are all sorts of activities - some traditional games - and others created with rules just for the moment.
For St Bernard’s Principal Patricia Boak watching students share the space beneath the ENVIROCLASS shelter - across the top of the basketball court - shows the value this infrastructure has delivered to students and the Wangaratta community.
“The students, love it,” she said.
“The idea for the structure primarily came from consultation with the community, the parents, the children and the teachers. We have beautiful hot summers and very wet winters, so protecting the children and enabling them to be outside for the majority of lunchtime and playtime, is important.”
Planning to invest in the 24-metre wide and 37-metre long structure began about eight years ago when the primary school was creating its “master plan”.
The school wanted to ensure there was adequate weather protection and an area, adjacent to the school, which could be enjoyed year-round and also blend “seamlessly” with existing buildings.

Now, students use the protected space for physical education classes, bike education and community events.
“Gerard Nolan, our physical education teacher, sets up little mini tennis nets - lined up the centre - and whole classes get an introduction to tennis under the shelter,” Patricia said.
“We also have ‘bike ed’ under there, we set up a mini road with road rules and signs. It means regardless of what the weather is doing, we can run the program and children can get the information.”
St Bernard’s celebrated its 60th anniversary under the shelter in 2023 as well as the end-of-year liturgy, Christmas celebration and nativity play.
Patricia said the structure is compelling.
“When we take families on a tour of the school, we come out of the hall doors and they say ‘Wow, that’s a fantastic structure’,” she said.
“It really hits them.
“Recently our new director came through (the school) and she was quite impressed with the architecture and how it fitted seamlessly with everything around.”
Ensuring the structure blended with existing structures and colour schemes was important for the St Bernard’s community.
The structure’s poles are yellow to ensure they “visually stand out” to the students and round to maximise safety.

Patricia said the structure also needed to be suitable for solar panels and be constructed with minimal disruption to staff, students and families.
ENVIROCLASS completed most of the work on-site during a fortnight of school holidays.
Fitting the construction of a large shelter into two weeks is possible because of the design of the product itself and the preparation in the lead-up to the installation, according to ENVIROCLASS Director Jayden Sobey.
“The product is designed to be as quick and easy as possible on site, it’s prefabricated and this minimises the amount of site access time,” he said.
“Typically, it's only a couple of weeks where large machines are needed on site and the loading and unloading of concrete trucks, everything else is done with minimal disruption.”
Each shelter has different design requirements, and this is taken into consideration by ENVIROCLASS, with planning to ensure the prefabricated building fits perfectly.
“We get an exact scan of the site to understand where everything is under the ground,” Jayden explained.
“For example, we might have to change the spacing of the footings to avoid certain things, or the fall across the site means the columns on one side are longer than the other. All this ensures that when the installer gets to the site there’s absolutely nothing holding them up, they have a product there to assemble. It’s like a big bunch of Lego.”
STRUCTURE OVERVIEW
- Single Court Cover
- 24 x 37 x 6-7.5m
- 888m2 under roof
Share this
You May Also Like
These Related Stories

Shelter Promotes School and Community Relationships

Building for the Future at Braybrook


