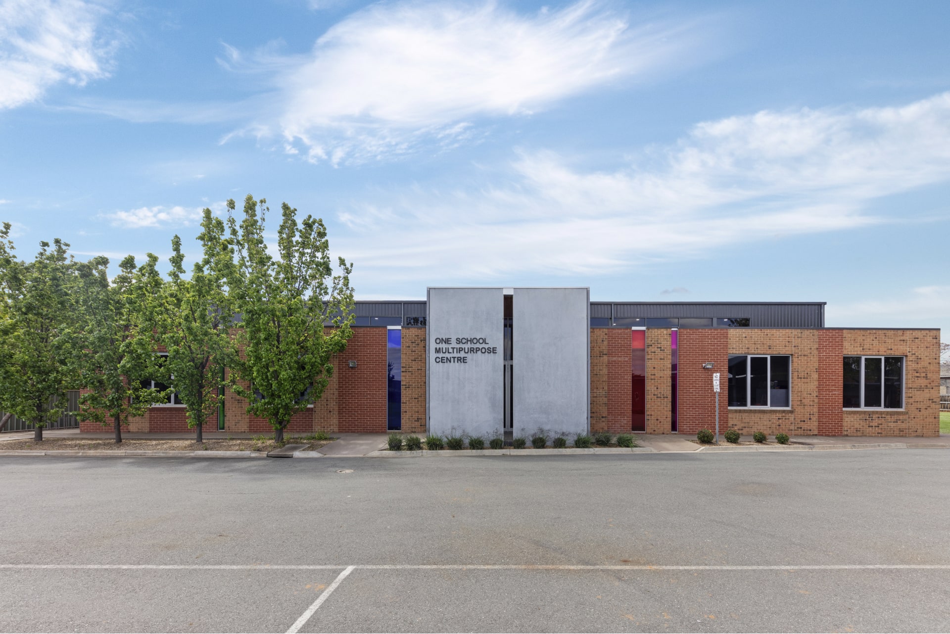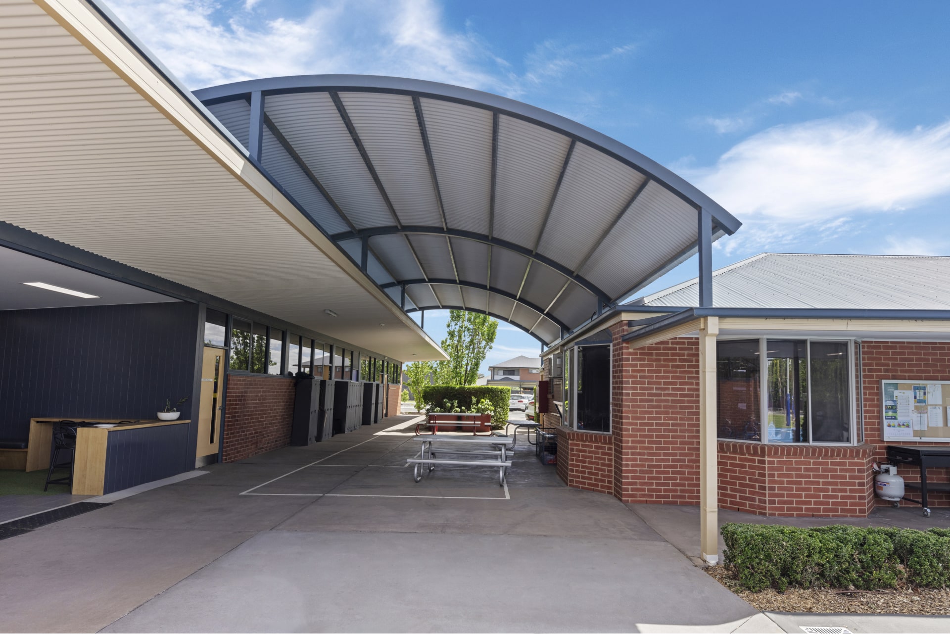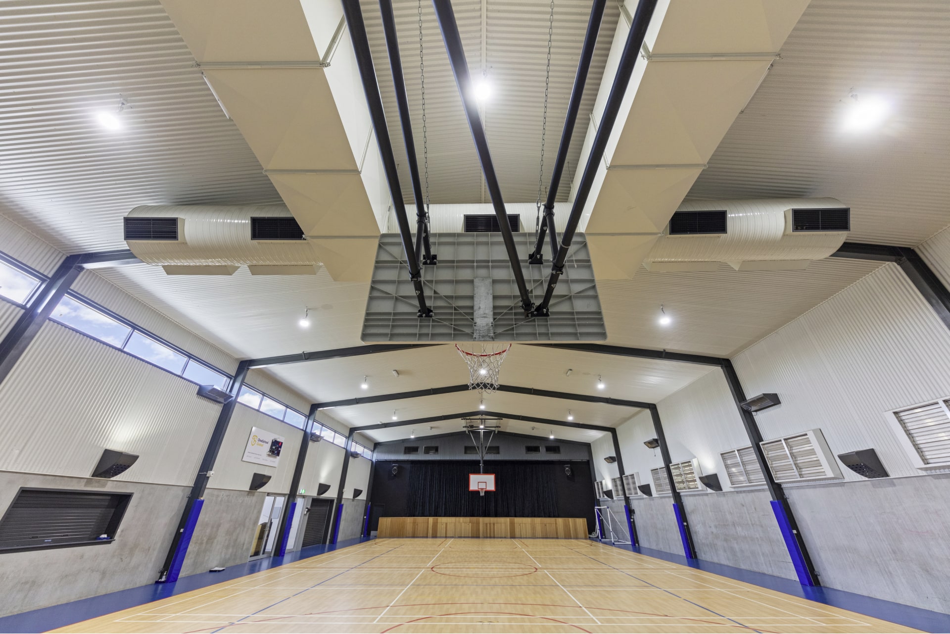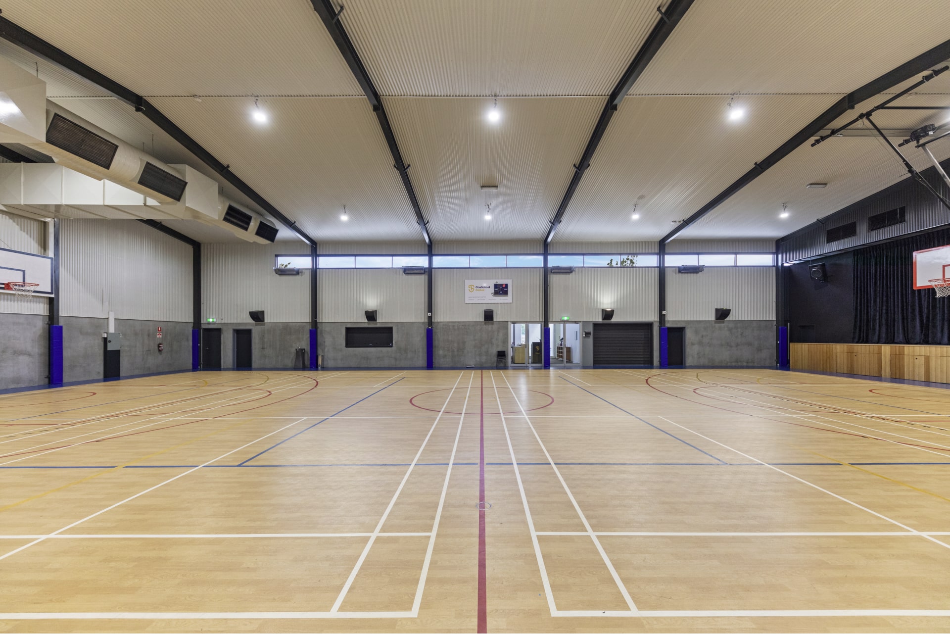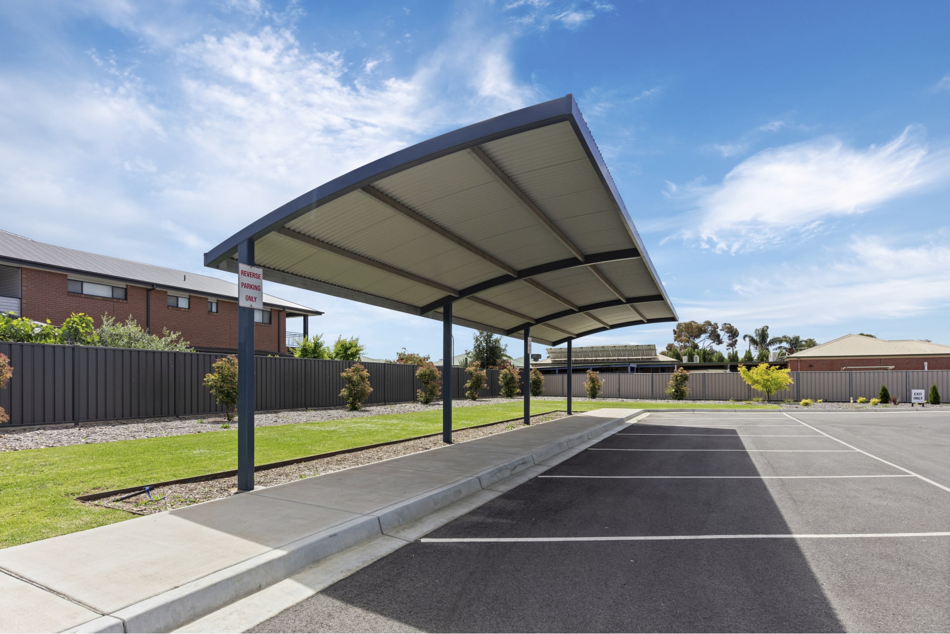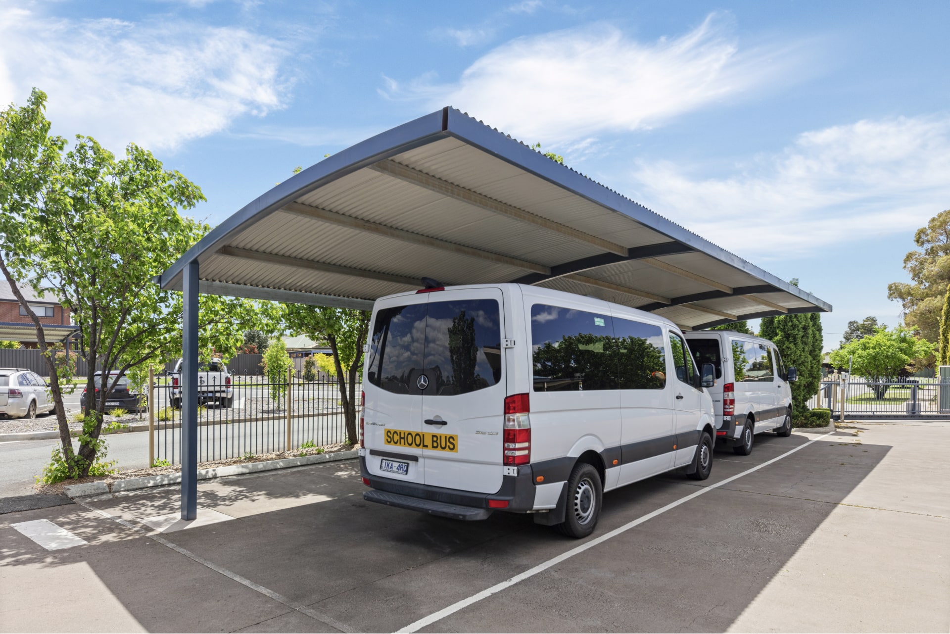OneSchool Global, Swan Hill
Brief: Constructed and financed as part of the Building the Education Revolution (BER) program in 2008-09, this multi-purpose center comprises a multi-sport court, a stage and performing area, an instructional kitchen with eight cooking stations, a music room, and storage areas for sports and performance equipment. It was designed to offer essential space for the school and serve as a year-round event and sporting facility. Additionally, there are numerous curved and cantilever shade structures strategically placed around the school to provide abundant shade for the children and community, particularly in the challenging summer months.
Read More
Scope: Our scope on this project included the fabrication and construction of the entire structure. This encompassed all aspects of services, including evaporative air-conditioning systems, sports fixtures, and equipment, ventilation, and glazing. Notable building features include full internal building lining with perforated corrugated panels for sound reverberation control, feature wall lights, and tilt panels to a height of 1.8 meters in walls for enhanced durability.
Read Less
A Statement Structure
1x
Fully climate controlled facility
5+
Different sport options
500+
Persons event capacity
Project Gallery
